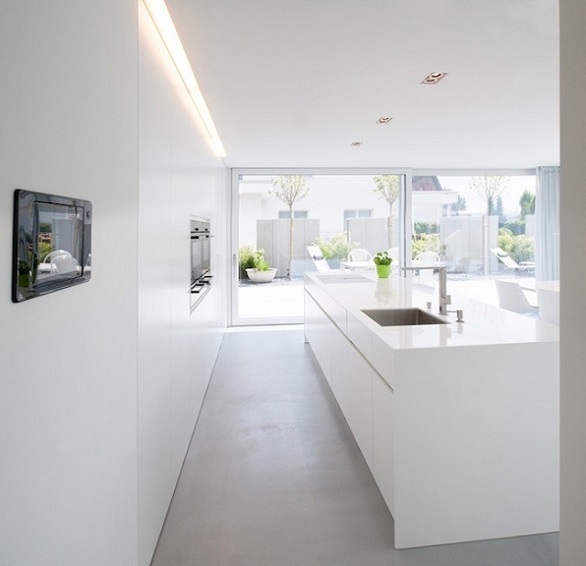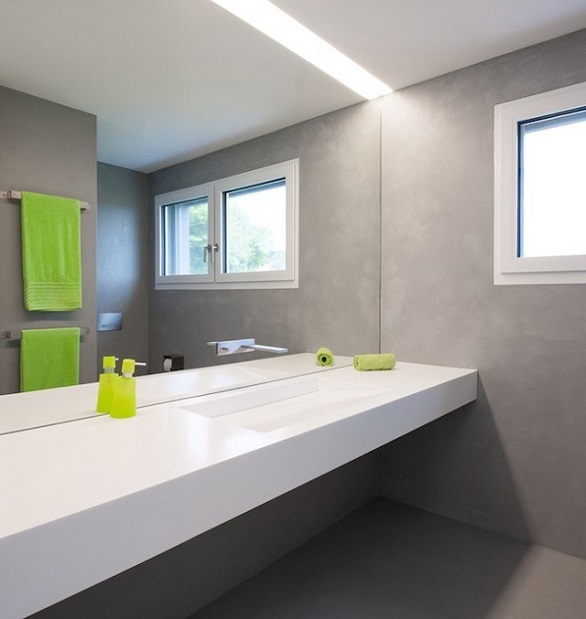Pure lines, clean structures and smooth forms attached to white colour; these are the characteristics that define both the exterior and interior of the property situated in Bronschhofen, Switzerland, which you can see in the pictures of this article. This is a project that combines and functionality in a unique way design, and where the minimalist style is protagonist.
 This huge residential building is oriented to the south-west and is situated on a slight slope. The house was designed by the architects Egli & Partner, established in Wil, Switzerland. The house stands out, among other things, by the large windows that make up its facade and allow the afternoon sun penetrate generously the rooms.
At first glance, the kitchen is very simple. It is primarily identified by the appliances, since the microwave and the oven are integrated on a white wall apparently closed. In the large surfaces of the cupboards that extend to the ceiling, with no door handles, hides the kitchen equipment. A single white block houses the sink and the ceramic hob, as it divides the spacious room.
The material chosen was HI-MACS® for both the countertop and the panels and also for the profile of the different appliances. The Nordic White tone was chosen for several reasons, for it is the one which best fits the desired style for the house, for its brightness and luminosity and for the feeling of hygiene that transmits all the time.
It is also interesting to note that the whole house is covered with jointless floors, like the bathroom walls. In addition to this, you can also find HI-MACS® in the toilet space with the sink integrated on a ledge from wall to wall.
We love the style and really like the finish, but we must confess that for the toilet we miss the storage furniture. It is true that it looks nice but perhaps with a couple of baskets it is not enough to save everything in the bathroom and something more is necessary. And you, what is your opinion?


















